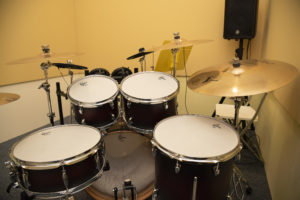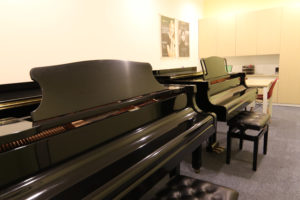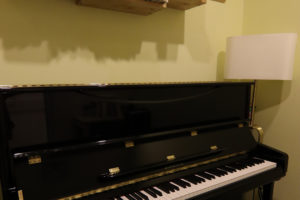The Aureus Conservatory has a number of excellent purpose-built spaces for every type of event, performance or conference.
Following its opening in November 2018, the facilities come with the latest technical set-up, including a new lighting and excellent sound equipment.
As part of the Aureus Group locations of halls and facilities, our spaces have hosted numerous recitals for students and teachers.

ADMIN ROOM
Dimensions (sqm) 8
Capacity: 5 pax
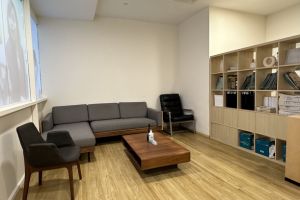
STAFF LOUNGE
Dimensions (sqm) 40
Capacity: 26 pax
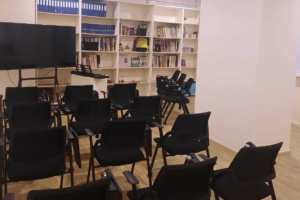
STUDENT LOUNGE/LIBRARY
Dimensions (sqm) 42
Capacity: 28 pax
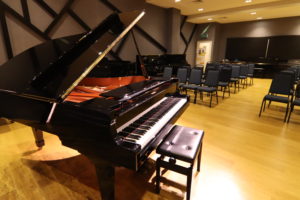
RECITAL HALL
Dimensions (sqm) 108
Capacity 72 pax
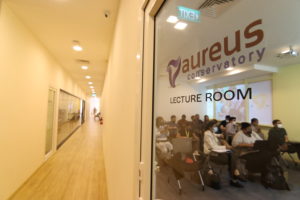
LECTURE ROOM
Dimensions (sqm) 38
Capacity: 25 pax

